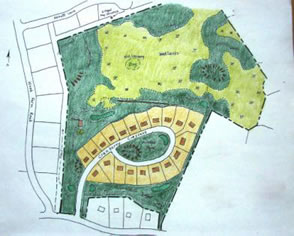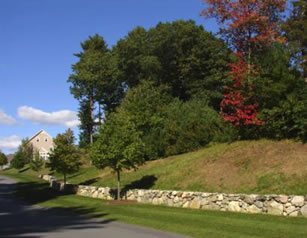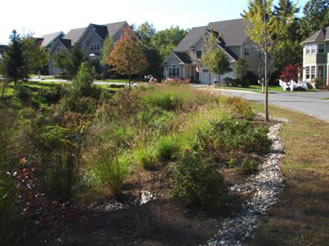


After spending 18 months unsuccessfully promoting a sprawling conventional layout prepared by a local engineer, developer James Keefe, of Trinity Financial in Boston, phoned to ask me to help him create an alternative design that would not only gain town approval, but would also sell well. Visiting the site with him and neighborhood opponents, he and I ceremoniously ripped up the previous plan and stated our intention to start afresh. It was surprisingly easy to create a layout that met the principal concerns, involving buffering houselots and providing continued access to the bog in the northern half of the property. The logical new street alignment circumnavigated the central knoll dominating the buildable portion of the property, allowing room to provide a rain garden at the far end of the open space thus enclosed. At the public hearing the leading opponent rose to endorse the project, a sentiment shared by his neighbors and members of the Planning Board.

![]()

![]()

Stratford Hall, Weddington, NC || Stablewood Park, Pass Christian, MS || North Oaks, MN ||
The Park at Wolf Branch Oaks,
Mt. Dora, FL || The Fields at Cold Harbor, Hanover County, VA ||
Partridgeberry Place, Ipswich, MA || Cedar Meadow, Charlestown, RI || Chimney Rock, Flower Mound, TX ||
Winfall Village, Winfall, NC || Deep Bay Village Extension, Regional District of Nanaimo, Vancouver Island, BC