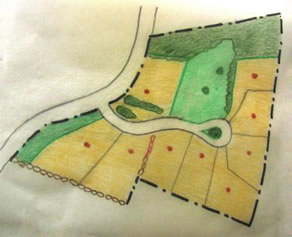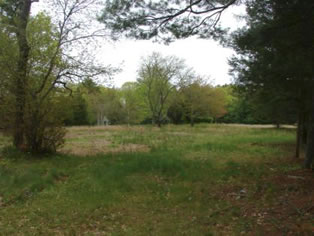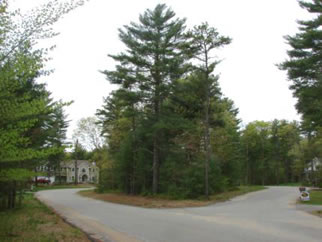


Invited by the client’s project engineer Steve Clarke (who had heard that the Planning Board was familiar with my books), my role was to lead a site walk with Board members and to create a collaborative sketch plan. At my request, abutters were also invited to walk the property and to share their concerns and ideas -- a preferable strategy compared with keeping them in the dark until the Public Hearing, by which time all the expensive engineering would have been completed, locking in whatever design had been produced by that point (the usual approach). Although some Planning Board members were initially skeptical about the value of taking the time to walk the property, afterwards they all agreed that such contact with the land was absolutely essential to understanding the site’s features, and at their next meeting they decided to make it their general policy going forward. It was also interesting to see how the attitude of the abutters improved as a result of this experience: at first somewhat grumpy, they all welcomed the chance to participate and speak their piece. None left with negative feelings, and none opposed approval, a rare occurrence that town. My sketch, hand-drawn in the field, was given to the engineer to reproduce into a CAD format. Special features of the site plan include designing around a stone wall and a small cedar meadow, bordering it with a single-loaded street, and creating a cul-de-sac island with tall conifers in its center.

![]()

![]()

Stratford Hall, Weddington, NC || Stablewood Park, Pass Christian, MS || North Oaks, MN ||
The Park at Wolf Branch Oaks,
Mt. Dora, FL || The Fields at Cold Harbor, Hanover County, VA ||
Partridgeberry Place, Ipswich, MA || Cedar Meadow, Charlestown, RI || Chimney Rock, Flower Mound, TX ||
Winfall Village, Winfall, NC || Deep Bay Village Extension, Regional District of Nanaimo, Vancouver Island, BC